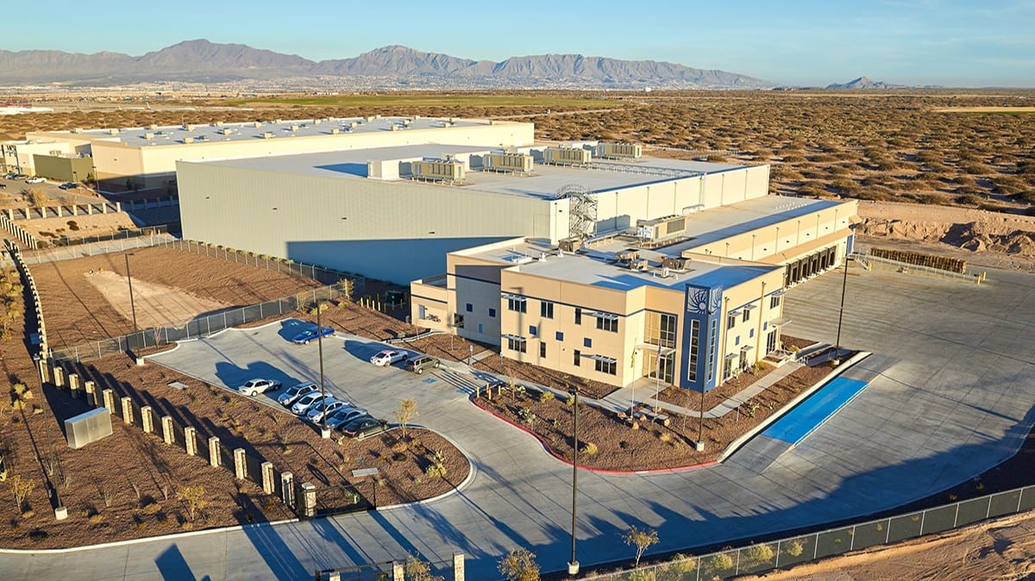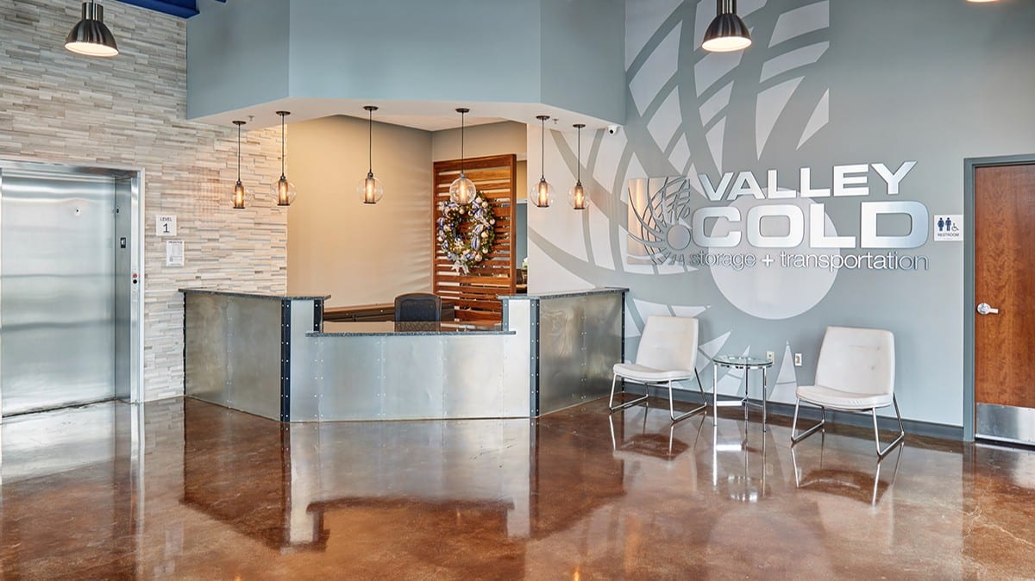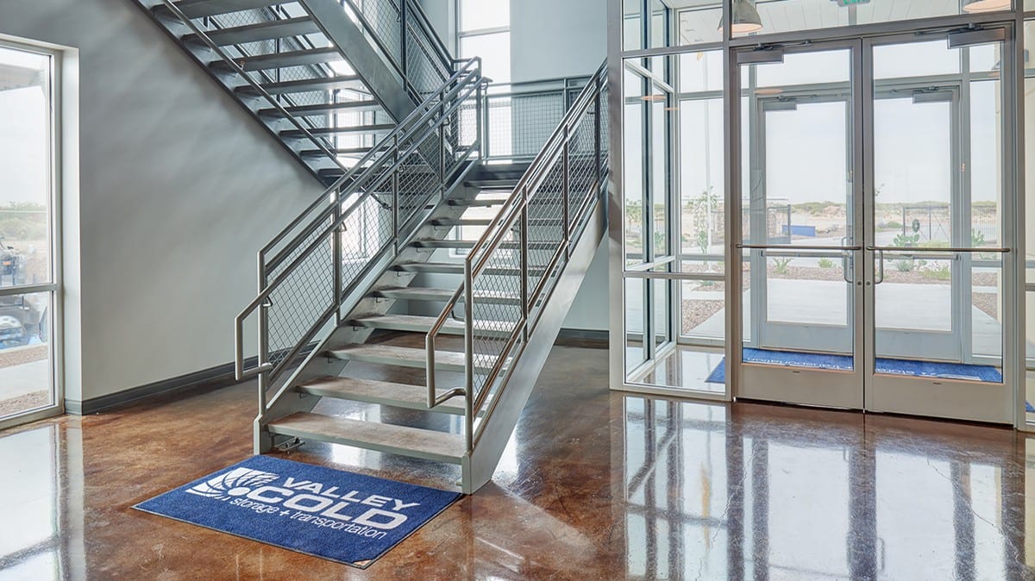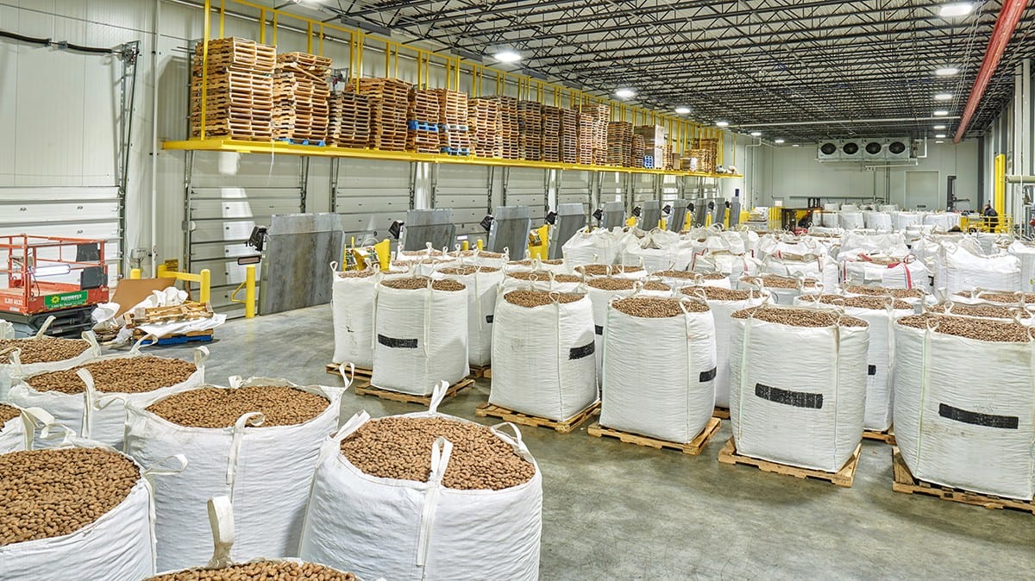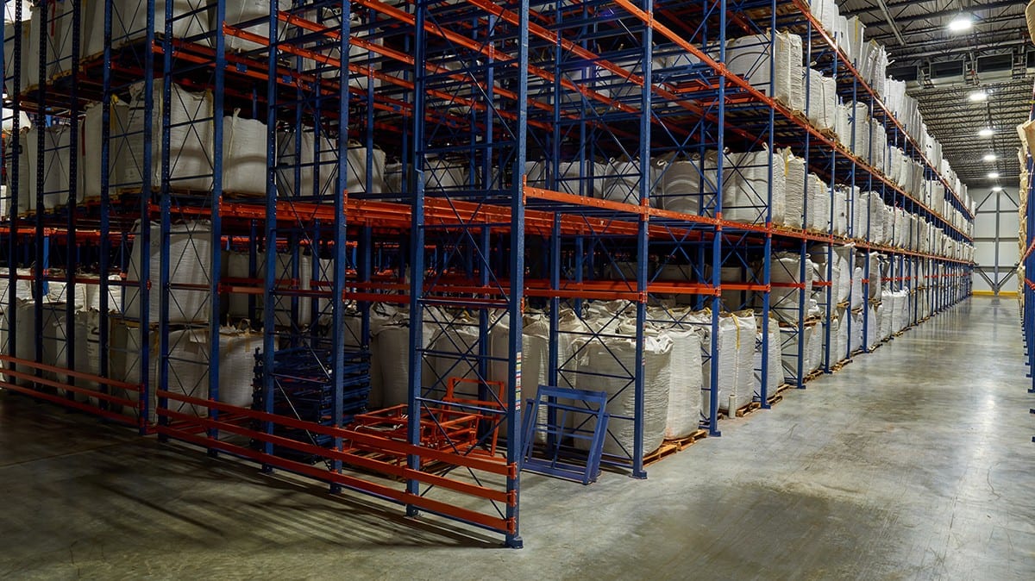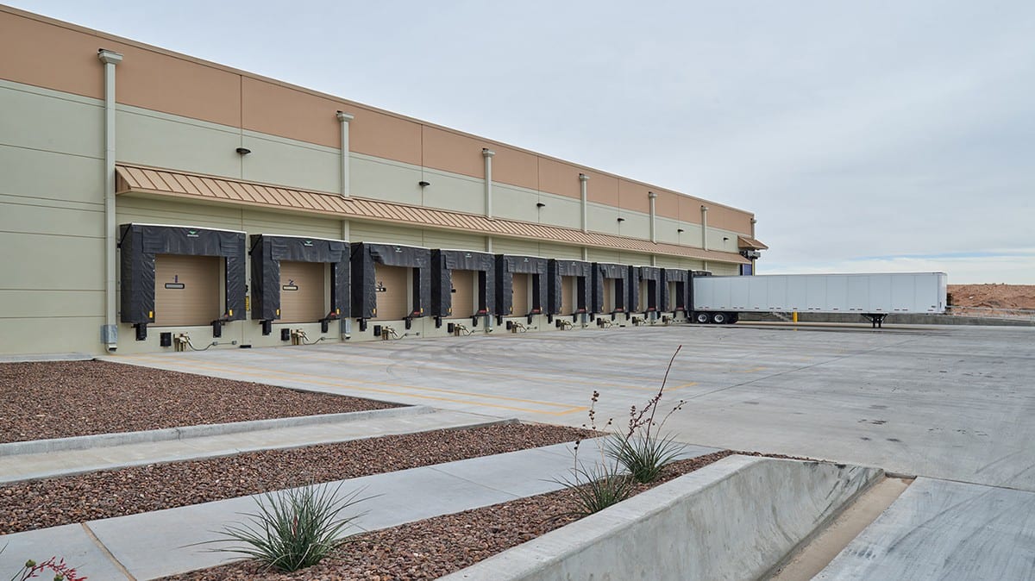Cold Storage/3PL
Valley Cold Storage
Las Cruces & Santa Teresa, New Mexico

Project details
Primus provided design-build services on Phase I of the company’s first facility: conversion of a beverage distribution warehouse to a multi-temperature zone, public refrigerated warehouse that would serve as VCS’s first owner/operated facility. Phase 1 included a 32,000 SF freezer expansion, new refrigerated truck dock and multiple renovations to the existing cooler spaces.
VCS then added additional storage space and blast freezing capacity. Primus again provided design-build services. The Phase 2 building features include:
- Multi-deep push back pallet racking
- Shrink compensating floors
- LED lighting system
- New central refrigeration system
- Blast freezers
The team elected to utilize a state-of-the art, CO2/NH3 Cascade refrigeration system. This system dramatically reduces the NH3 charge and uses CO2 within the warehouse spaces. This increases safety for both warehouse workers and product. The expandable system allows VCS to blast freeze 192,000 pounds of product per day while using up to 30% less energy than traditional NH3 systems.
VCS partnered with Primus a third time, this time on a 97,000 SF greenfield distribution facility in Santa Teresa, NM. This new facility features:
- 83,500 SF of storage space
- 5,000 SF office
- First and second floor lobbies and a mezzanine
