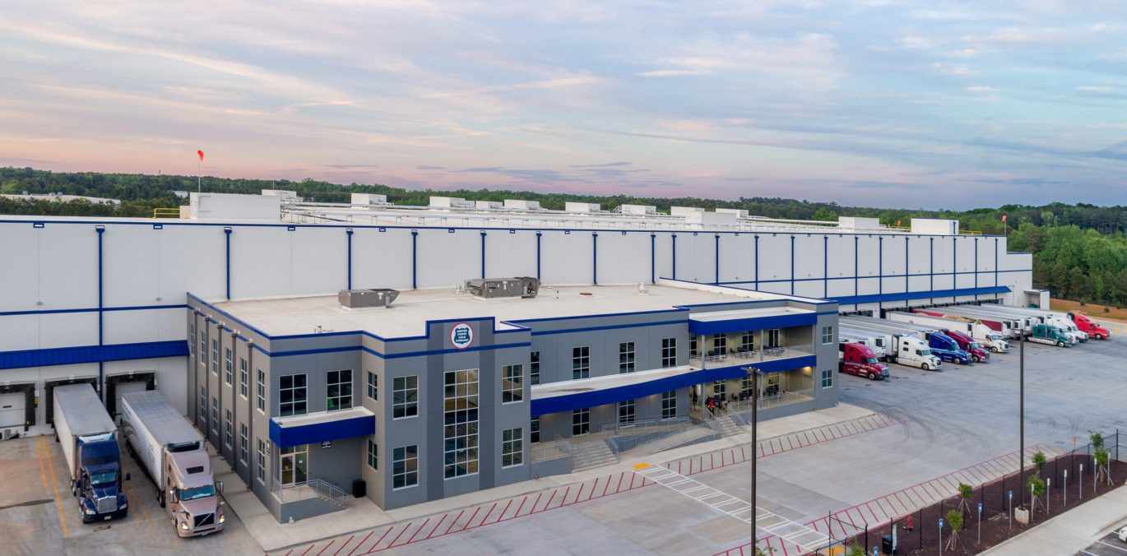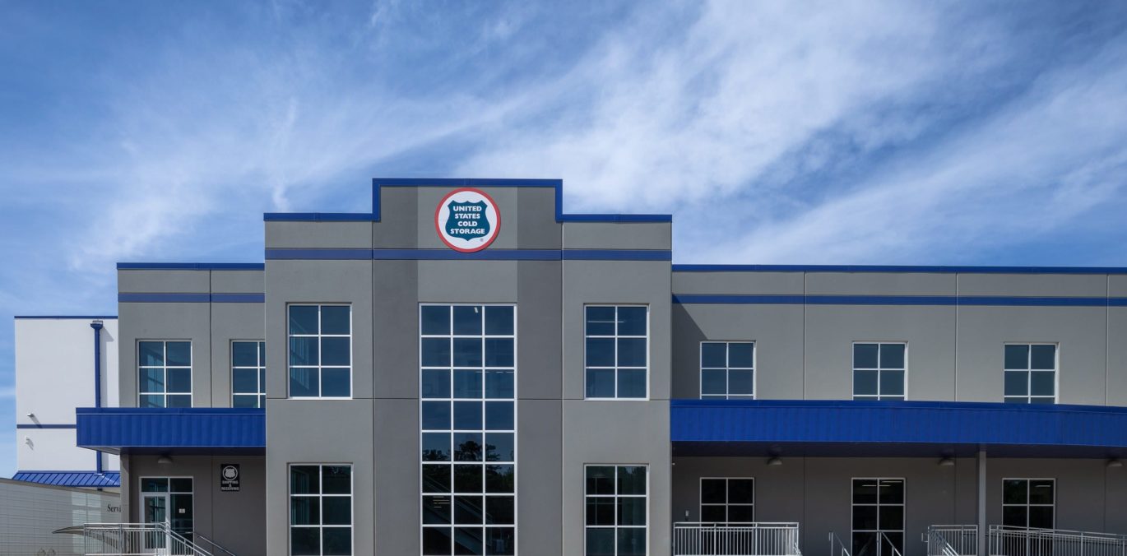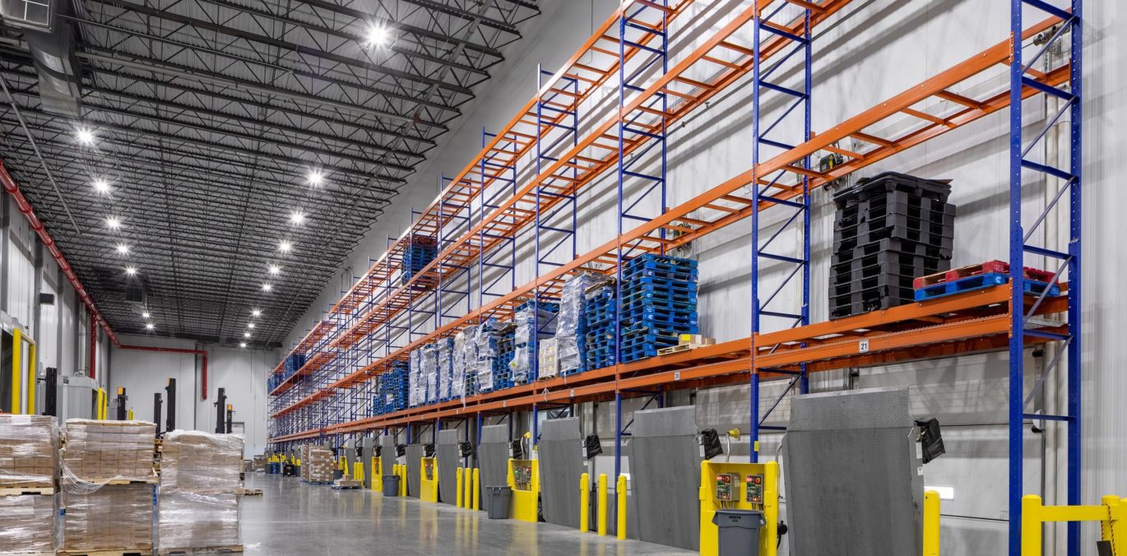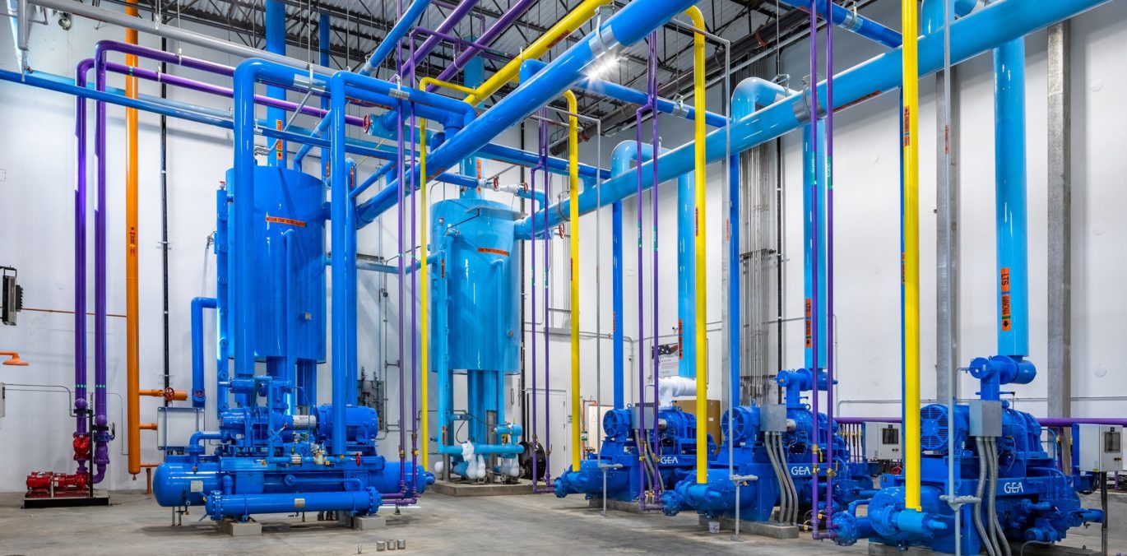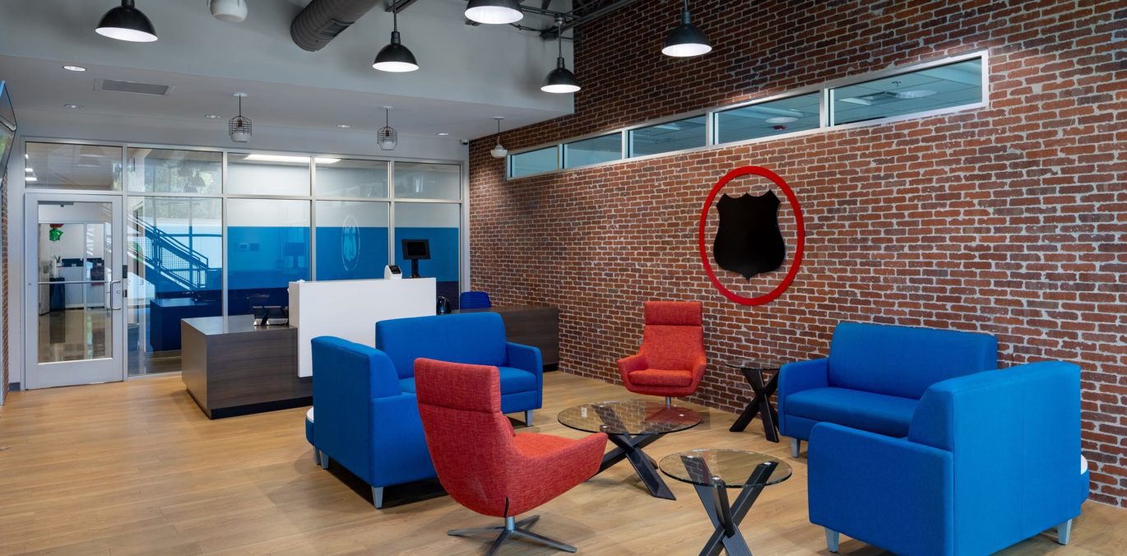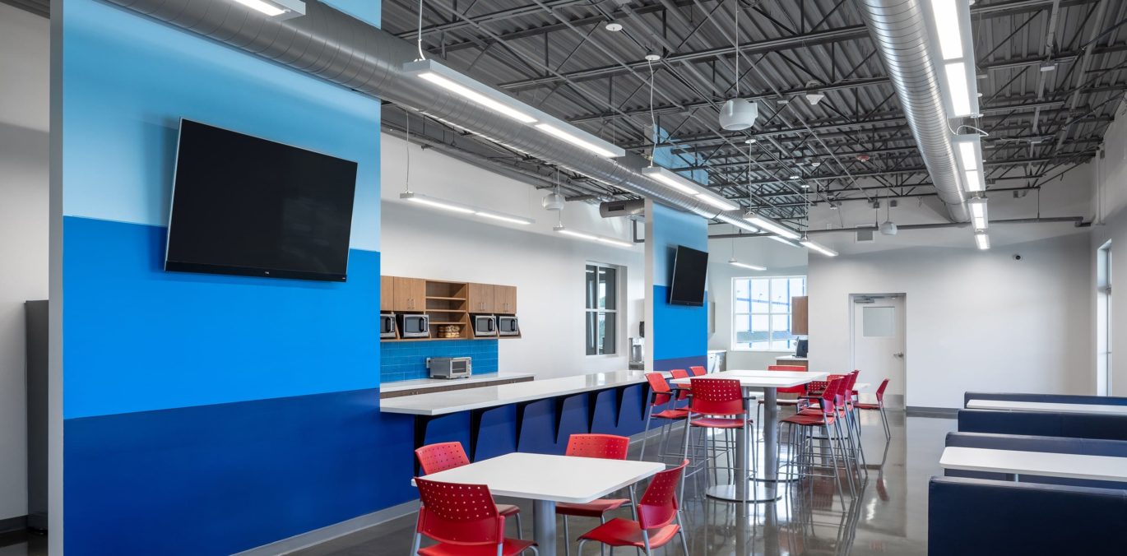Cold Storage/3PL
United States Cold Storage
McDonough, Georgia

Service
Design-Build
Square Footage
223,000
Project details
Primus provided design-build services for a 223,000 SF cold storage distribution facility. Features include four -20° to +35° convertible cooler/freezer spaces; truck and rail docks; an opportunity charging station; and maintenance, refrigeration, electrical and fire pump space. The first floor includes office space and additional support spaces including locker rooms, a break room, training room and conference room. The second floor features additional office space and support areas.
