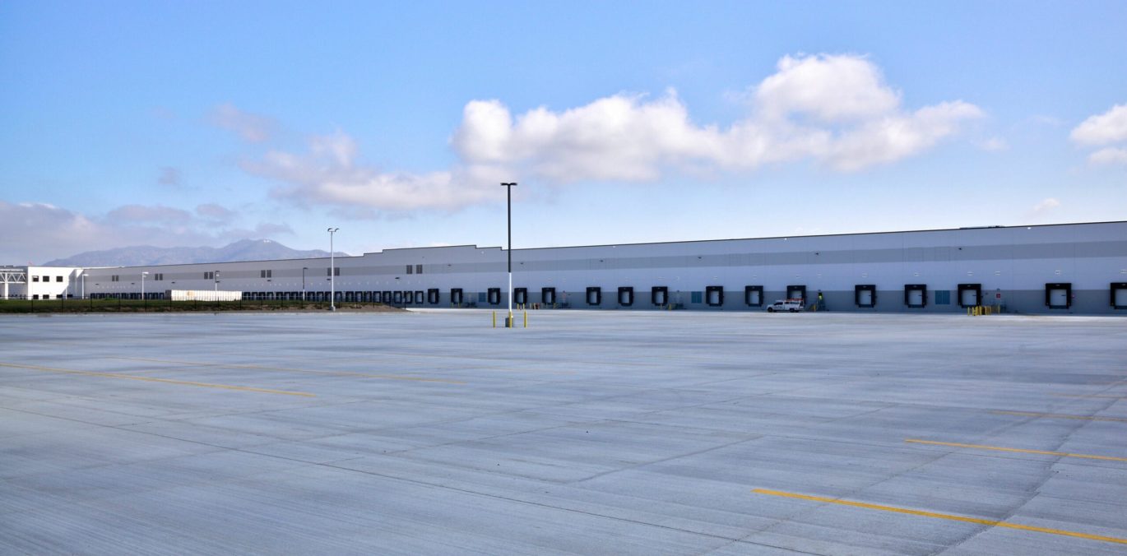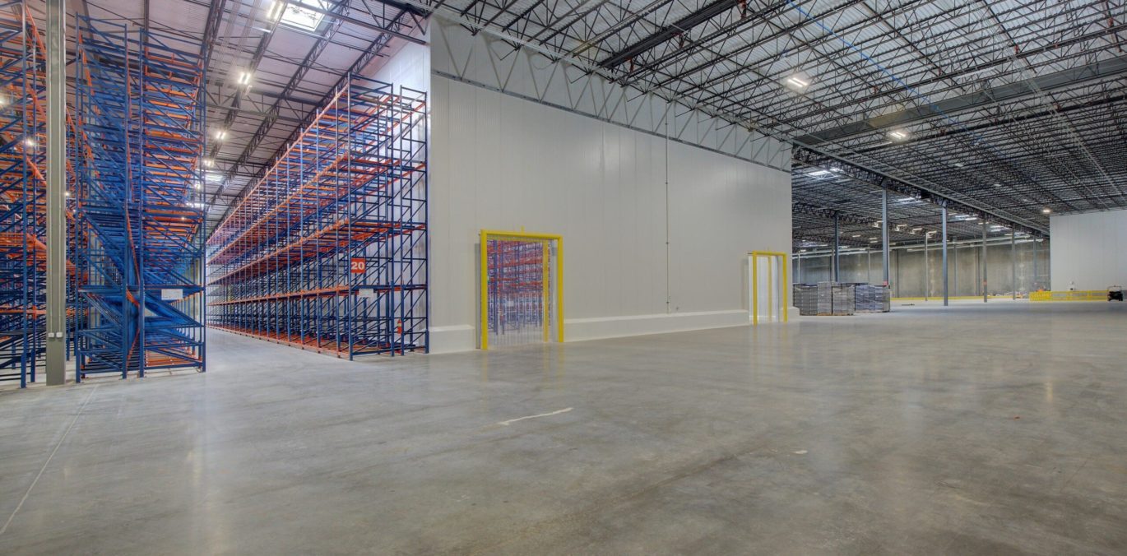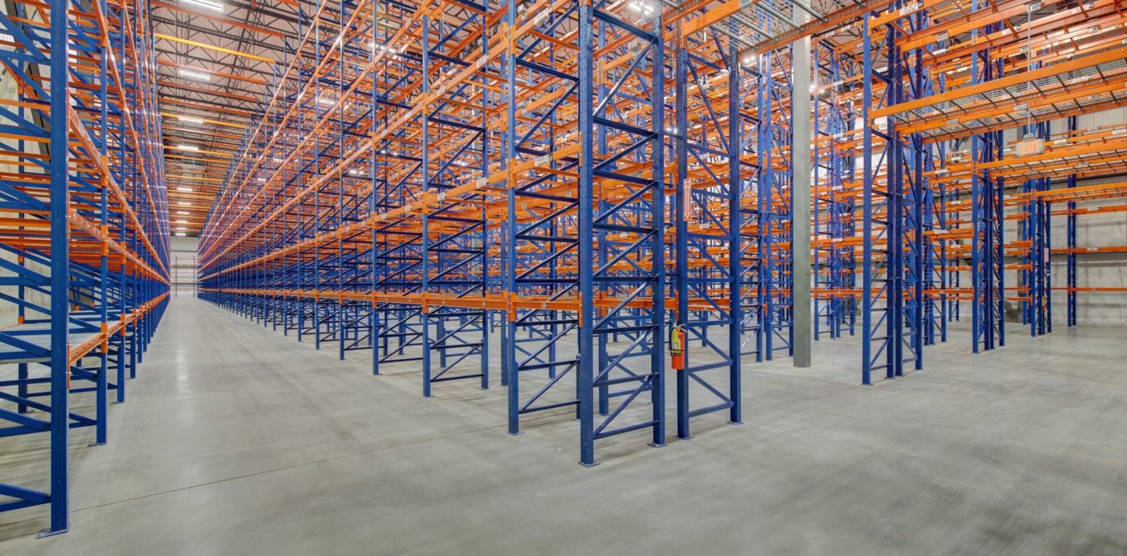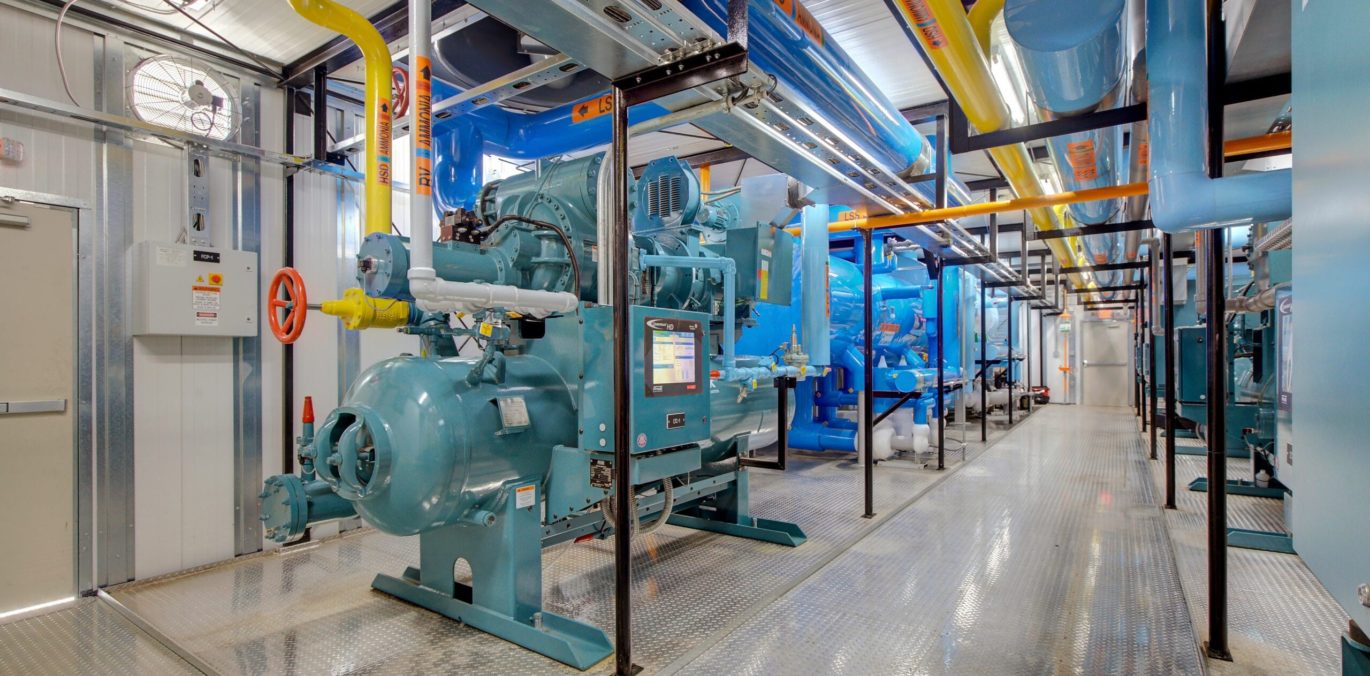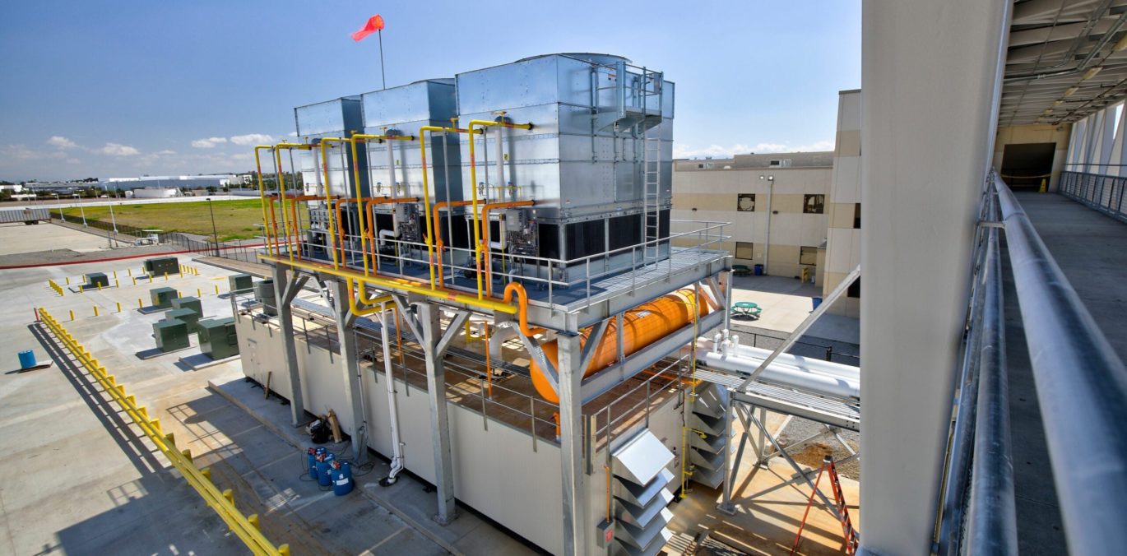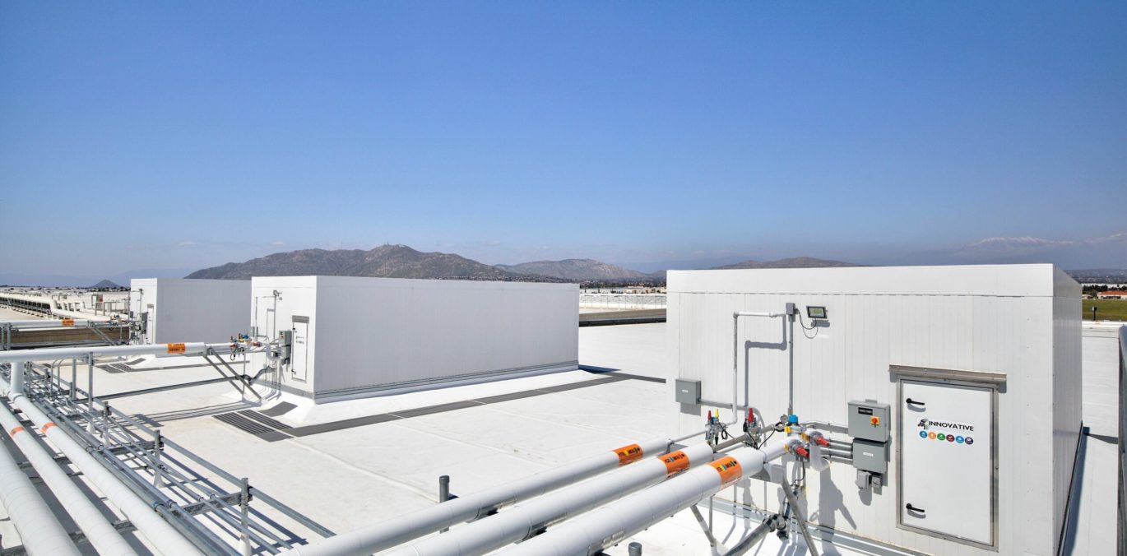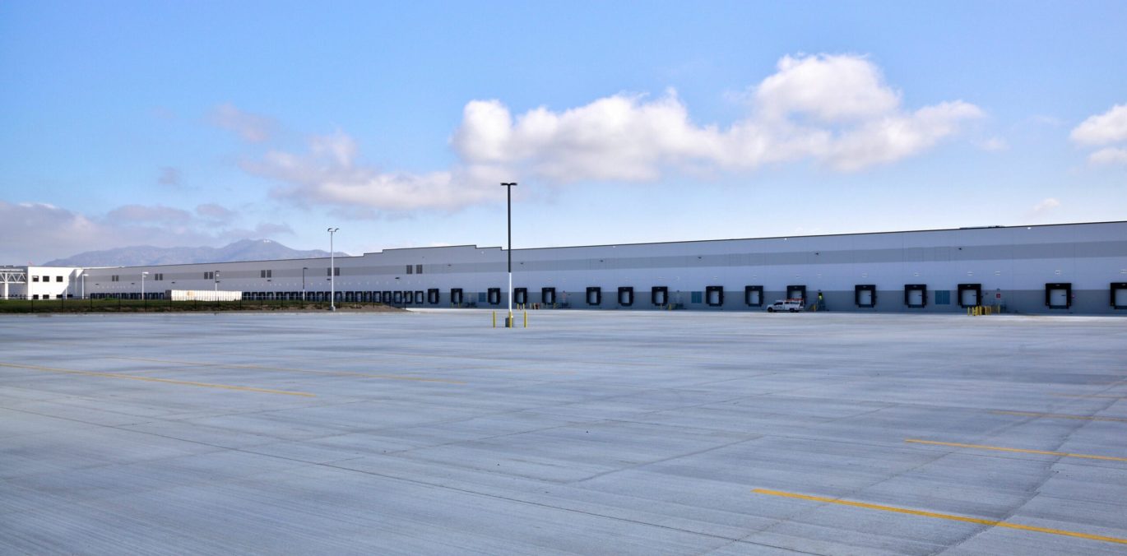Cold Storage/3PL
Prologis
Riverside, California

Service
Design-Build
Square Footage
442,000
Project details
Prologis is a leader in logistics real estate solutions. The renovation of their Riverside facility featured three separate building components totaling 442,000 SF. These include:
• 349,000 SF ambient warehouse with a 26,000 SF grain room
• 45,000 SF freezer
• 84,000 SF cooler area including a meat room, wet produce room, three produce rooms and a dock with 12 new positions.
• 2,000 SF pre-manufactured machine room with overhead condenser platforms
• Installation of 12 new refrigeration penthouses
• 4,500 SF office
• 140,000 SF truck parking lot
